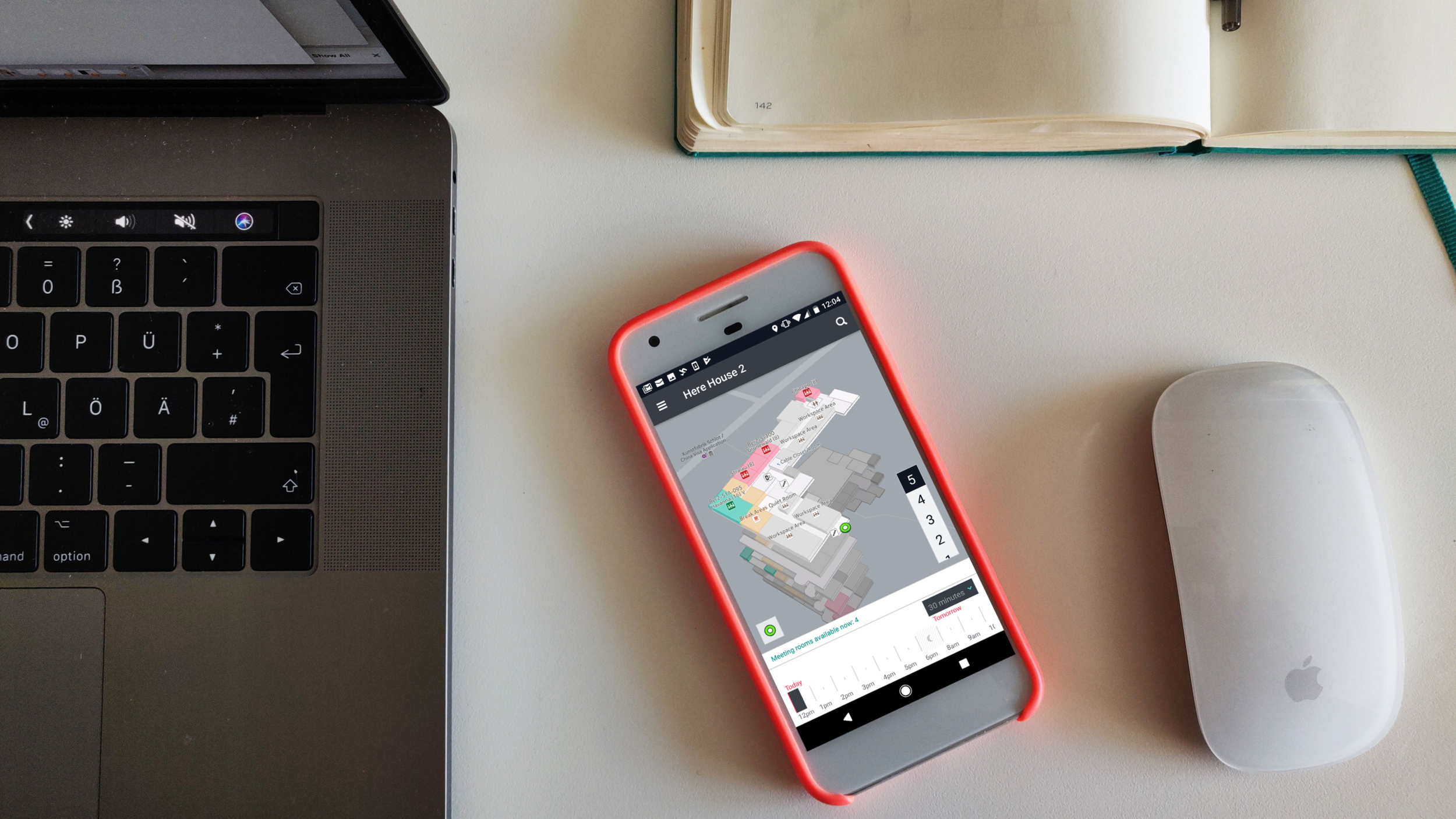
HERE Smart Office
The term “smart office” has been thrown around for many years, often referring to features such as flexible work environments and IoT appliances. But that’s just the tip of the iceberg when it comes to improving workplace efficiency.
HERE - Sr. UX Designer - 2016

The problem. Today there is no real way to track occupancy and space over time, facility managers don’t have much visibility on how their office spaces are being used. They can run manual surveys, but this is time consuming and not very scalable. And as an employee you need to find your way around. Where is the meeting room? Where are my colleagues? Where is the nearest coffee machine?
The main challenge is that GPS does not work indoor. Satellite positioning ends once you walked inside a building. So it’s very difficult to locate yourself indoor and give to the users the same things they are used for outdoor like routing. Additionally creating floor plans and keeping them updated, even just in 2D, is difficult and expensive.
The solution. HERE has been working, since 2014, on transferring our experience with mobile cell and Wi-Fi based outdoor positioning technology to indoor, using Wi-Fi and Bluetooth beacons. Depending on infrastructure density we can provide an accuracy of 3-5 meters, and 2-3 meters on Bluetooth. If you pair this technology with a 3D representation of campuses, hospitals, stadium etc.. you can help businesses with wherever they need help with e.g guiding guests to parking lot
Thanks to 3D venue models and indoor positioning at our disposal, we built a HERE Smart Office proof of concept. Collecting data on what spaces were occupied by whom and when, giving to the Facility Managers web-based dashboards that can facilitate their day to day work. Making more informed decisions on how to best utilised every space. And offering to the employees an easy way to find their way around or point of interest such as meeting rooms, closest toilets or coffee machines thanks to Android/iOS apps.
My role. I started defining the project goals for both our users, Facility Managers and Employees. Wrote down a list of Job stories, prioritised them and pick the most important ones. We adopted a design-sprint approach to get an initial direction on the project. Meanwhile I run some interviews with our internal facility managers, and I did shadow to fully understand their major task and where they were struggling the most. I focused on architecture and UX flows, created many prototypes and iterate based on feedbacks. I also work on the Visual design, progressing through a full implementation.




